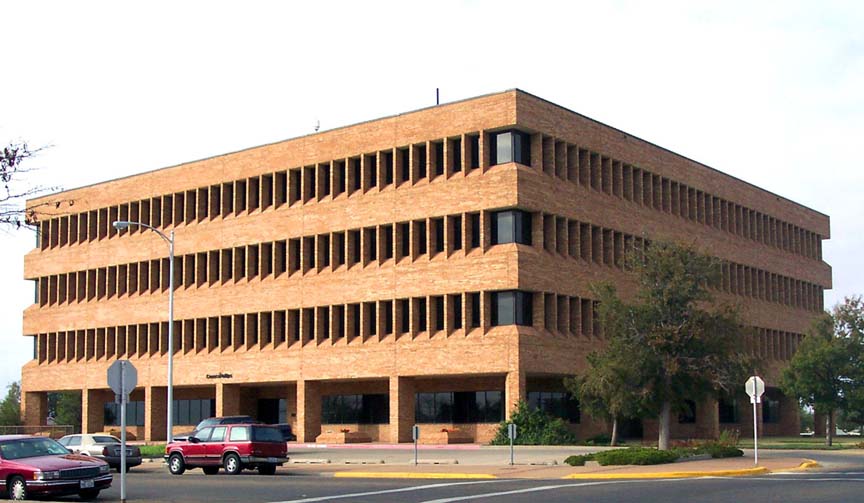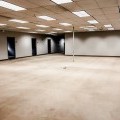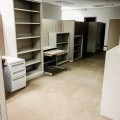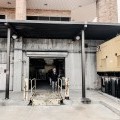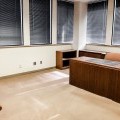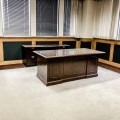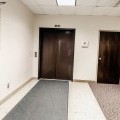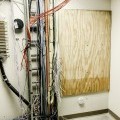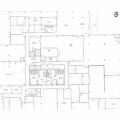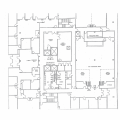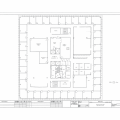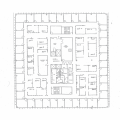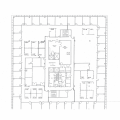The Phillips Building - Offices and Data Processing
The Phillips Building - Offices and Data Processing
Click the images above to view larger.
Location
300 W. 6th St
Borger, TX 79007
Property Information
Ownership: For Sale or For LeaseFormer Use: Regional Headquarters Phillips 66 Petroleum
Within City Limits?: , Yes
Property Type: Commercial
Zoning: Commercial
Total Building Size: 115,680 sq. ft.
Total Land Size: 3.34 acres
Previously the regional headquarters for Philips 66 Petroleum Company, The Phillips Building is built to handle major data processing and to house executive level staff from a Fortune 500 company. Existing fiber optic, basement freight loading area and freight elevator, and 20' ceilings all make this space ideal for either further development as a data center, or move-in ready for an office user.
Currently, The Phillips Building has available over 40,000 square feet of prime office space that could easily be used to house regional headquarters for business from the construction, oil & gas, plastics, manufacturing, or distribution industries. The space could also easily be converted into a regional data center, with fiber optic available through the entire building.
Availability by floorplate:
- 21,900 sf available each on 4 floors
For lessees, The Phillips Building offers:
- Secured Building Entry
- First-Class Office Spaces
- State-of-the-Art Media Conference Room
- 100% Building Electric Back-up Generator
- High-Quality Furniture
- Reserved Conference Rooms
- On-Site Parking/400 plus vehicles
- Quality Fire Protection
- Sprinkler System Throughout Building
- Vending/Coffee/Refreshment Areas
Please contact AUSTIN BRODEUR at SVN - Jay Beard Real Estate - Cell (210) 535-9809 or email at Austin.Brodeur@svn.com
Building Information
Year Built: 1975
Type of Construction: Concrete, brick
Office Space: 115,680 sq. ft.
Ceiling Height (Center):20
Drive-In Doors: 1
Parking Spaces: 400
Utilities
Gas: OneGasWater: City of Borger


