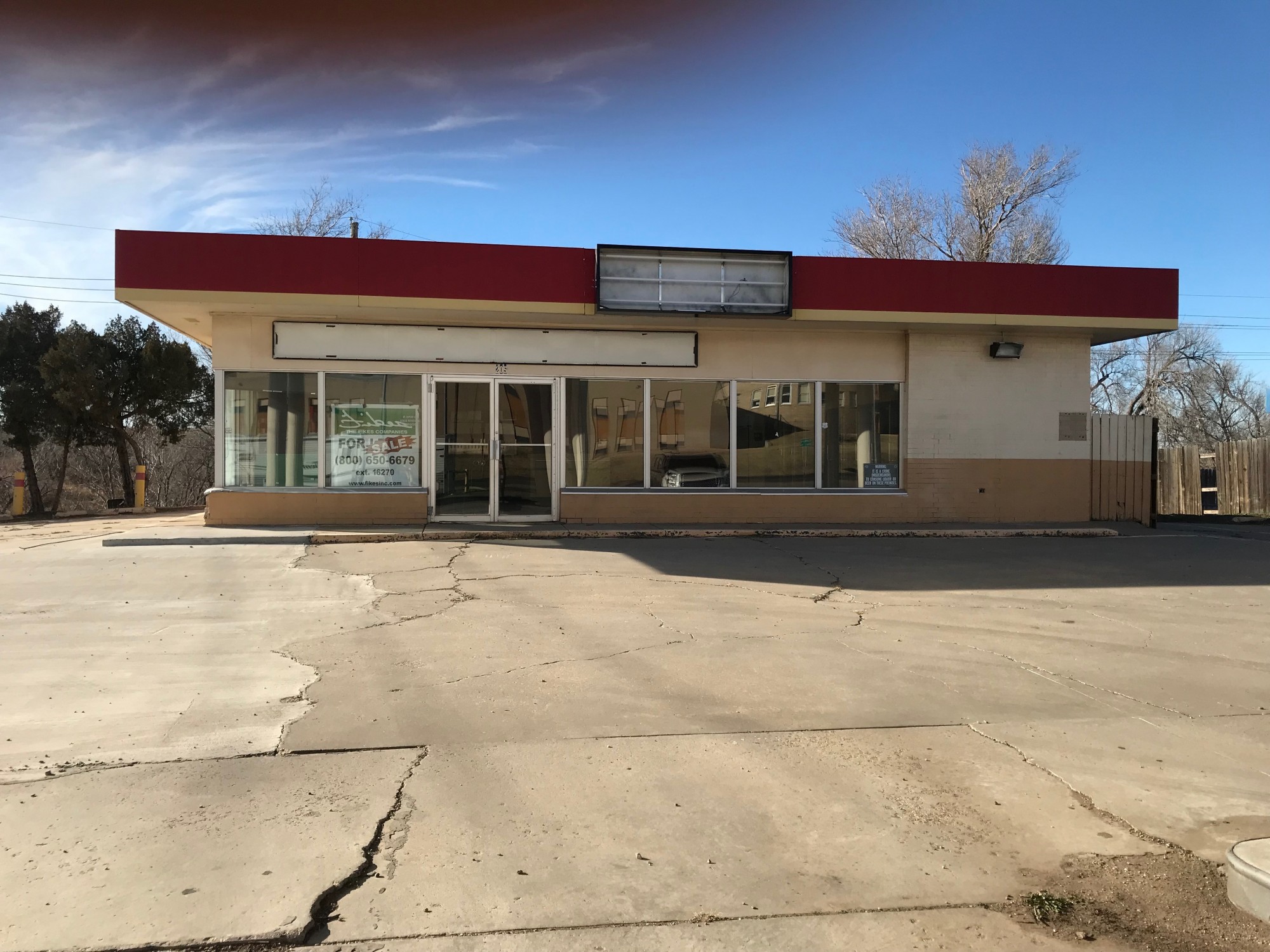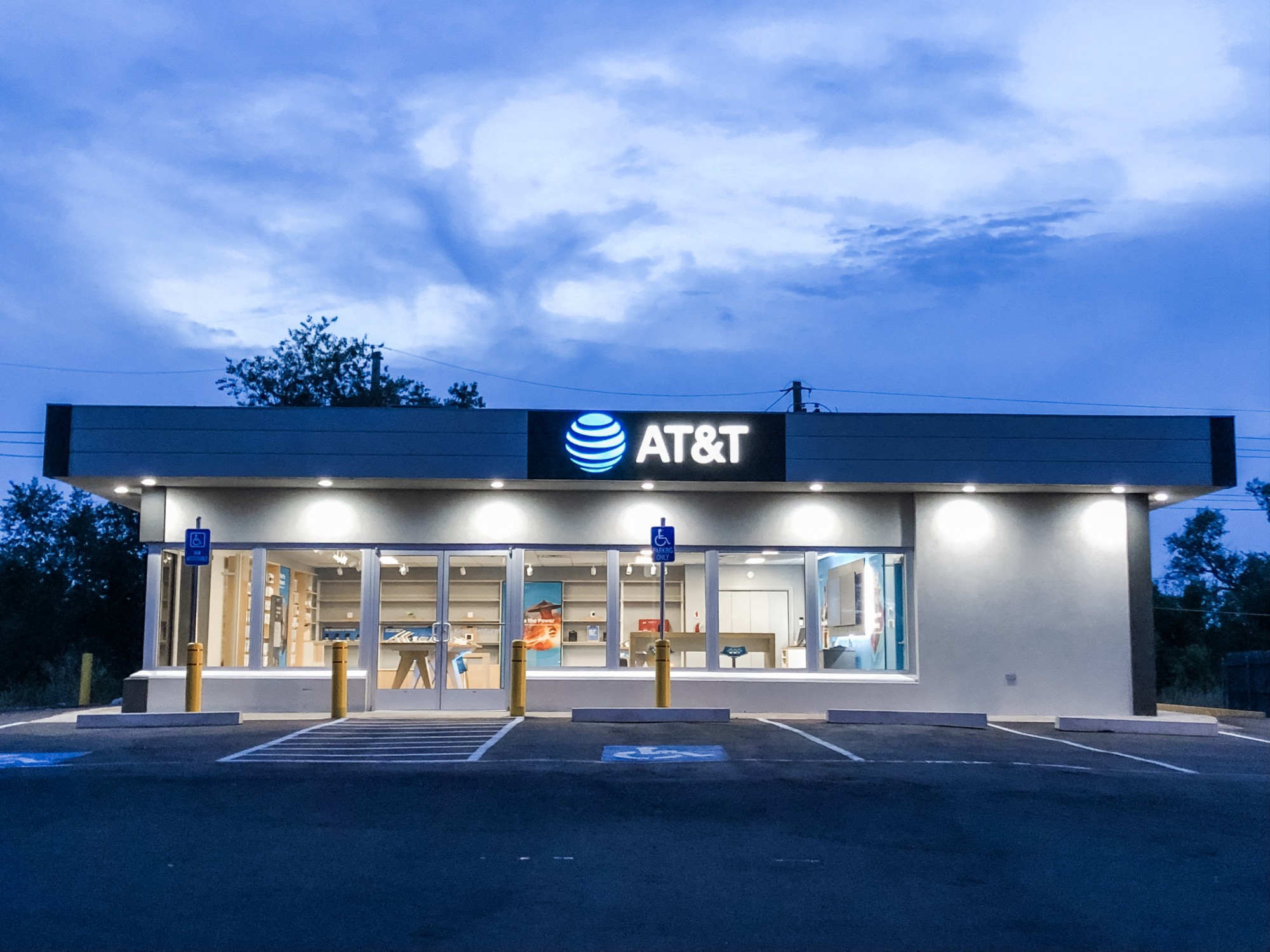Commercial Building Improvement Program
About the Program
The Commercial Building Improvement Program (CBIP) is a matching reimbursement grant program that assists owners of vacant commercial properties in Borger with the cost of improvements so that the properties may be occupied by new or expanded businesses. The program is intended to sustainably grow the local economy and reduce the number of vacant and dilapidated commercial structures in Borger by encouraging the revitalization and reuse existing properties.
Grants are awarded on a matching reimbursement basis; the cost of the improvement project must be paid in full by the property owner, but is then reimbursable up to 50% by Borger, Inc.
Grants are awarded by the approval of the Board of Director's of Borger Inc. A grant request above $50,000 requires the approval of the Borger City Council as well.
Matching grant monies will be disbursed at the completion of improvements and with the acceptance of work by the City of Borger. The maximum grant that can be received for a project under the CBIP is $125,000.
The application packet can be downloaded here: Commercial Building Improvement Program (CBIP) Application.
More information can be found on the program website: Vacant Properties
Eligibility:
Owners of vacant commercial properties that need improvements are encouraged to apply for grant funds. Please note that residential and storage properties are not eligible for the program. Applicants must be current on property taxes to be approved and receive grant funding. Applicants may be required to complete a credit check and provide financial information so their application can be evaluated. Property must be located inside the Borger City limits to qualify. See pages 2-4 for eligible improvements.
Here is an example of a Transformation at 205 N Cedar Street:


Objectives:
- Encourage owners of vacant commercial properties to proactively invest in and improve their properties to attract new or expanded businesses to the community.
- Reduce the number of vacant and dilapidated commercial structures in the community.
- Encourage the reuse and revitalization of existing quality commercial properties, rather that the construction of new low-cost commercial structures.
- Encourage private investment in commercial businesses.
- Eliminate blight within the community.
- Stimulate redevelopment to increase sales tax revenues and property values.
Encouraged Improvements:
Interior and/or Structural Improvements: The interior and/or structural improvements of physical commercial space that will be occupied by the new or expanded business.
Ineligible Improvement
Eligible Improvement
- Regular maintenance on equipment in a space already in use by the applicant(such as HVAC repairs or maintenance, plumbing repairs or maintenance, lawn maintenance, parking lot maintenance, etc.) NOTE: replacement of HVAC or expansion of plumbing or mechanical systems may be eligible partial reimbursement for underutilized or currently vacant space
- Reimbursement of insurance deductible for repairs covered by insurance, such as a deductive for roof replacement on an insured property
- Plumbing, electrical, or mechanical improvements to a vacant or underutilized space
- Roof replacement or repairs in a vacant or underutilized space
- Flooring, paint, and other “permanent”interior improvements
- Fixtures – such as lighting fixtures, bathroom fixtures, and other permanent fixtures
- Partition walls, doors, etc.
- Structural repairs to the building system
Façade: The improvement of façades and exterior building materials should allow for materials, colors, and finishes to be compatible with existing improved properties in the general area. Non-metal materials are encouraged, and an unfinished appearance is discouraged. The requirements for building materials apply to all building elevations visible from the corridors.
Discouraged Improvement
Eligible Improvement
- Vinyl, wood fiber hardboard, oriented strand board, plastic, or fiber glass siding
- Metal sidings of any kind(excluding roofs, awnings, and canopies)
- Unfinished cinderblock
- Un-textured concrete finishes
- Glass “blacked out” or mirrored at more than 20%
- Signage in accordance with the Unified Land Development Ordinance (ULDO) - see Signage section below for additional information
- Canopies or awnings in accordance with the ULDO
- Finished masonry or equivalent
- Decorative concrete, native stone, brick/brick veneer
- Cement Fiberboard (hardiplank)
- Stucco
- Glass (particularly at the pedestrian level) and related security film
Signage: The improvements to signage should include the removal of unused/ temporary signs as well as enhancement to existing signs. All signage shall follow the standards as set in the City of Borger Unified Land Development Ordinance (see Section 14.02.500 Signs of the City of Borger Unified Land Development Ordinance or ULDO).
Discouraged Improvement
Encouraged Improvement
- Off premises
- Temporary signs
- Snipe signs
- Birds-eye view signage
- Flashing, blinking, revolving, digital, video or traveling lighted signage
- Internally illuminated signs
- External reflectors
- Window signs
- Removal of abandoned signs
- Replacement of outdated signs
- Recessed lighting
- Externally illuminated signage and lettering
- Internally illuminated signs with opaque field and translucent letters
Safety & Compliance: The improvements should follow the standards set in the City of Borger Unified Land Development Ordinance (ULDO) and any application State and Federal laws or regulations. These standards were created to increase safety and allow for quality development throughout the community.
Discouraged Improvement
Encouraged Improvement
- Outside storage
- Outside display of merchandise
- Parking/ placement of vehicles inthe setbacks or right-of-way (ROW)
- View of damaged vehicles from ROW
- Temporary/portable structures
- ADA accessibility
- Testing and abatement of asbestos
- Compliance with landscaping and other screening requirements
- Closure of unnecessary driveways
- Installation of end islands and curb stops
- Movement of parking to rear of structure
- Vehicles undergoing repair moved indoors
- Removal of merchandise display in ROW
Other Improvements:
Additional improvements will be considered on a case-by-case basis, especially if they are part of a larger overall project. Those include:
Landscaping/Irrigation: The improvement of landscaping and irrigation should include drought tolerant, low-water, and native trees, plants, and shrubs for sustainability and conservation of resources.
Discouraged Improvement
Encouraged Improvement
- Non drought resistant landscaping
- Landscaping that blocks vehicular line-of-sight
- Low efficiency irrigation systems (sprinklers)
- Required parking lot screening
- Local drought-resistant vegetation (xeriscaping)
- Planters and planter boxes
- High efficiency irrigation systems (buried or drip systems)
- Landscaping at base of signage
Parking/ Circulation/ Access: The improvement of parking, circulation, and access should include quality paving materials and allow for compliance with ADA standards. This includes high impact improvements on highly visible portions of the property as well as closing unnecessary parking areas and curb cuts. *Only high impact parking improvements will be considered unless in conjunction with other improvements. *
Discouraged Improvement
Encouraged Improvement
- Parking resurfacing alone, including sealcoating (may be considered if in conjunction with other improvements)
- Spot filling potholes
- Unseen improvements to back of property
- Parking lot striping alone
- Unimproved surfaces
- Crushed granite
- Limestone or gravel
- Reduce or close large/extra driveways
- Improved internal circulation
- Landscaping in islands
- Removing asphalt/concrete to replace with landscaping or pavers
- ADA Improvements
- Crosswalks
- Ramps
How are applications evaluated?
Once a complete application is submitted, the following allocation criteria and the City of Borger Code of Ordinances will serve as the basis for reviewing the impact of the proposed site enhancements:
- Grant Amount requested vs. Impact of project (efficiency use of dollars)
- Increase to ad valorem tax and sales tax
- Occupancy of vacant buildings
- Creation of jobs
- Improvement to dilapidated buildings
- Increased safety
- Increased compliance to City of Borger Code ULDO
How Do I Apply?
Step 1: Pre-Application Meeting
A pre-application meeting is strongly recommended. This will allow Borger, Inc. and City of Borger staff to review the applicant’s site with the applicant to discuss potential recommended improvements.
- Contact Michelle Gray at info@borgeredc.com or 806-521-0027 to schedule a pre-application meeting.
- At the meeting discuss required reviews and permits for the improvements.
- At the meeting discuss any site features that do not meet current code standards.
- At the meeting discuss the impact of the project.
Step 2: Submit Application
Submit a complete application to Borger, Inc. as early as possible. Applications may be submitted in person, at the Borger, Inc. office located at 108 E 6th Street, Borger, TX, 79007 or by mail to Borger, Inc. Attn: Amy Fesser, P.O. Box 1157, Borger, TX 79008. A complete application contains one paper copy and one digital copy (1 PDF) of the following:
- A completed application form (the following 4 pages).
- Comprehensive digital photos of current site conditions.
- A narrative of the project describing the work to be completed (max. 750 words).
- Drawings/plans detailing the proposed improvements (PDF format).
- Two (2) itemized cost estimates from two independent sources.
- Cost estimates from the property owner or any entity to which the property owner is associated will not be accepted.
- Current tax statement showing no delinquent taxes for the property.
- Cost estimates from the property owner or any entity to which the property owner is associated will not be accepted.
- This can be obtained online at http://hutchinsoncountytax.com/
- Owner’s deed to the property showing proof of ownership.
- This can be obtained at the County Courthouse for a small fee.Current W-9.
*Applications missing any information or documentation will be rejected until complete.*
Step 3: Present Application to the Board for Decision
Once your complete application is received, your project can be placed on the agenda of an upcoming Board meeting. Regular Board meetings typically occur monthly – please check with Borger, Inc. staff on the dates of upcoming Board meetings so that you can plan accordingly. At the Board meeting, you will have an opportunity to present your project and answer and questions the Board may have about your application or financials. Typically, the Board will decide to approve or deny a project the first time it is presented. Occasionally, the Board may table their decision, meaning they could decide to wait to make a decision until more information is available. If your project is approved, you will be asked to sign an incentive agreement that contains all terms applicable to the grant you are eligible to receive.
Step 4: Complete Your Project and Submit for Reimbursement
Once your project has been approved, it’s time to get to work! You will complete whatever improvements are part of your approved project scope. Once your project is complete, you will submit proof of completion to Borger, Inc. (including copies of paid invoices, cancelled checks, photos of completed project, etc.). The reimbursement matching grant can only be paid once your project is complete and the property is occupied by a Qualified Tenant (see more information about Qualified Tenants on page 9 of the Commercial Building Improvement Program Application.



